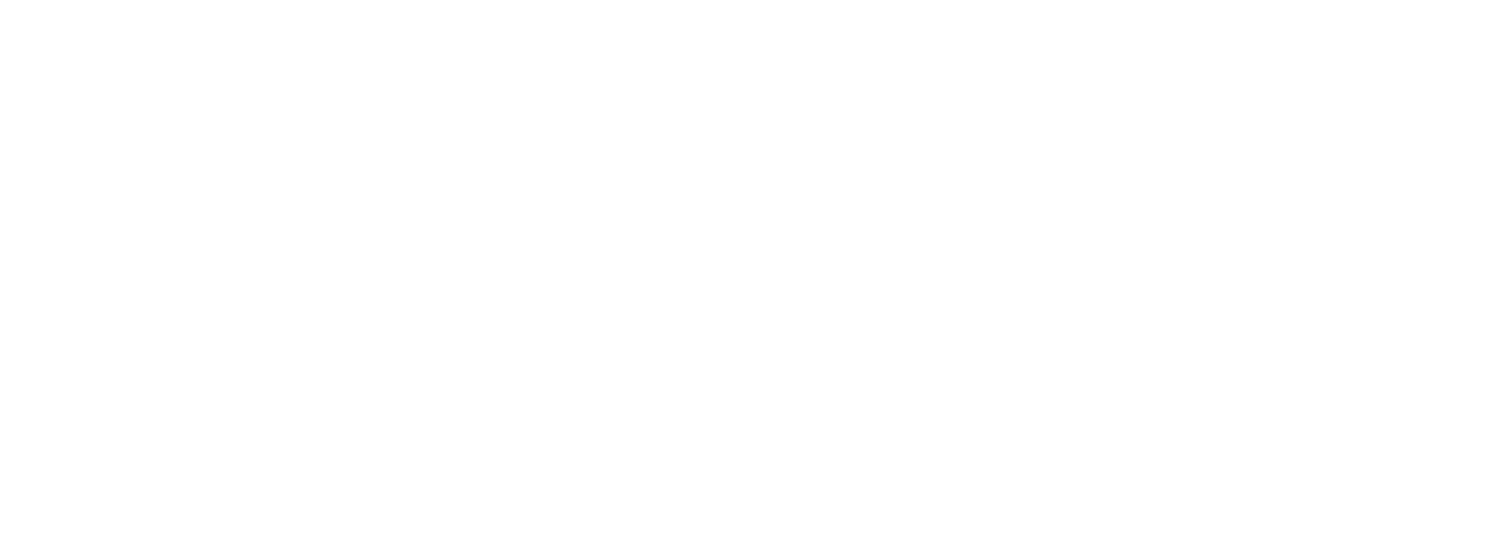West of the Boulevard Design Overlay District Guidelines
We all know that the Museum District is a wonderful place to live for its sense of community, character and beautiful homes. It is also one of the most well-preserved examples of early 20th century suburbs in Richmond and was placed on the National Register for Historic Places in 1994 as a registered Historic District.
Our neighborhood is predominately made up of single-family, brick row homes and duplex dwellings intermixed with small apartment buildings and small commercial buildings. It is one of Richmond’s most significant collections of early 20th century architecture. The architectural styles in the area include Queen Anne, Romanesque Revival, Colonial Revival, Craftsman, Mediterranean Revival and Tudor Revival. The district’s buildings not only convey a uniformity in scale, materials, setback and detail, but they also represent a rich variety of architectural styles of the era.
In the ‘70s and ‘80s, the district saw some infill buildings and development projects that did not match the unique architectural fabric already existing within the neighborhood. So, in 1994, the then West of the Boulevard Association began taking steps to have our neighborhood designated as a Design Overlay District in order to proactively reduce the risk of future non-compatible building developments. The West of the Boulevard Design Overlay District Guidelines were adopted by Richmond City Planning Commission in 1996.
Find the full West of the Boulevard Design Overlay District Guidelines HERE.
What is a Design Overlay District?
According to the Richmond City Code of Ordinances, the purpose of creating a design overlay district is to protect developed areas characterized by uniqueness of established neighborhood character, architectural coherence and harmony, or vulnerability to deterioration. Guidelines are created for the:
Protection of existing architectural composition and styles as well as neighborhood scale and character.
Compatibility of new construction with the existing scale and character of surrounding properties.
Preservation of streetscapes, open spaces and natural features.
How Did it Come About?
In the spring of 1994, the then West of the Boulevard Civic Association directed its Zoning & Land Use Committee to apply to become a Design Overlay District, following the granting of the National Register Historic Designation. The proposal was created entirely by neighborhood volunteers, and residents and property owners were given opportunities to express their views and contribute to the planning process. Multiple exhibits, presentations and information meetings were held, and a survey was distributed to 5,000 residents. An application was submitted to the city, the design guidelines were reviewed by the Urban Design Committee and ultimately adopted by resolution of the Planning Commission in December 1996. To date, our neighborhood is the only one designated as a design overlay district in Richmond.
What are the Guidelines?
There are nine prominent street façade building features which most effectively characterize and define our neighborhood, and the guidelines call for new construction to match that of existing neighboring contributing dwellings. The nine features are:
Height of Cornice
Width of Building
Front Setback Roof Form
Building Material Fenestrations
First Floor Elevation (height above ground)
Front Door
Front Porch
These guidelines attempt to distinguish the most prominent aspect found of each feature. For each guideline, there may be an existing exception. The goal of the guidelines is to define the characteristics based on the majority of buildings but to be specific to neighboring structures in order to preserve the cohesiveness of the neighborhood.
How are the Guidelines Used?
The Design Overlay District Guidelines are intended to guide the distinguishing architectural elements of new construction. By following these guidelines, new construction can fit harmoniously within the existing context and maintain the integrity of the entire district.
The MDA’s Zoning & Land Use Committee refers to these guidelines when working with developers looking to build. All new construction building plans for projects within the Museum District are reviewed by the City of Richmond Urban Design Committee for conformance with the adopted design guidelines.
What’s Next?
The original Design Overlay District guidelines only apply to new single-family dwelling construction. With the increase in new projects that do not qualify as single-family, the MDA Zoning & Land Use Committee—with the help of a graduate from UVA’s Masters of Architectural History program—is in the process of drafting an updated proposal for our District’s guidelines to include multi-family dwellings, commercial properties and alley infill developments. There will be opportunities for neighborhood input in the months to come before the updated guidelines are presented to the city planning commission.
